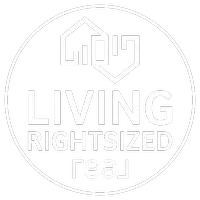4 Beds
2.5 Baths
2,873 SqFt
4 Beds
2.5 Baths
2,873 SqFt
Key Details
Property Type Single Family Home
Sub Type Single Family Residence
Listing Status Active
Purchase Type For Sale
Square Footage 2,873 sqft
Price per Sqft $382
Subdivision Reserve At Eagle Heights
MLS Listing ID 6864879
Bedrooms 4
HOA Fees $155/mo
HOA Y/N Yes
Year Built 2012
Annual Tax Amount $5,035
Tax Year 2024
Lot Size 0.258 Acres
Acres 0.26
Property Sub-Type Single Family Residence
Source Arizona Regional Multiple Listing Service (ARMLS)
Property Description
Location
State AZ
County Maricopa
Community Reserve At Eagle Heights
Direction North of 75th ave, left on Firebird to home.
Rooms
Other Rooms BonusGame Room
Den/Bedroom Plus 6
Separate Den/Office Y
Interior
Interior Features High Speed Internet, Granite Counters, Double Vanity, Eat-in Kitchen, No Interior Steps, Kitchen Island, Pantry, Full Bth Master Bdrm, Separate Shwr & Tub
Heating Natural Gas
Cooling Central Air, Ceiling Fan(s)
Flooring Tile
Fireplaces Type None
Fireplace No
Window Features Dual Pane,Vinyl Frame
Appliance Gas Cooktop
SPA None
Laundry Wshr/Dry HookUp Only
Exterior
Exterior Feature Misting System, Private Yard, Built-in Barbecue
Parking Features RV Gate
Garage Spaces 3.0
Garage Description 3.0
Fence Block
Pool Play Pool, Variable Speed Pump, Private
Community Features Biking/Walking Path
Roof Type Concrete
Porch Covered Patio(s), Patio
Private Pool Yes
Building
Lot Description Sprinklers In Rear, Sprinklers In Front, Desert Back, Desert Front, Synthetic Grass Back, Auto Timer H2O Front, Auto Timer H2O Back
Story 1
Builder Name K HOVNANIAN HOMES
Sewer Public Sewer
Water City Water
Structure Type Misting System,Private Yard,Built-in Barbecue
New Construction No
Schools
Elementary Schools Sierra Verde Steam Academy
Middle Schools Sierra Verde Steam Academy
High Schools Mountain Ridge High School
School District Deer Valley Unified District
Others
HOA Name Eagle Heights
HOA Fee Include Maintenance Grounds
Senior Community No
Tax ID 200-19-321
Ownership Fee Simple
Acceptable Financing Cash, Conventional, FHA, VA Loan
Horse Property N
Listing Terms Cash, Conventional, FHA, VA Loan
Special Listing Condition Owner/Agent

Copyright 2025 Arizona Regional Multiple Listing Service, Inc. All rights reserved.
"My job is to find and attract mastery-based agents to the office, protect the culture, and make sure everyone is happy! "






