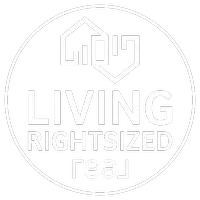4 Beds
3 Baths
3,040 SqFt
4 Beds
3 Baths
3,040 SqFt
Key Details
Property Type Single Family Home
Sub Type Single Family Residence
Listing Status Active
Purchase Type For Sale
Square Footage 3,040 sqft
Price per Sqft $279
Subdivision Wild Horse 2
MLS Listing ID 6875286
Style See Remarks,Ranch
Bedrooms 4
HOA Fees $972/ann
HOA Y/N Yes
Year Built 2021
Annual Tax Amount $5,769
Tax Year 2024
Lot Size 3.961 Acres
Acres 3.96
Property Sub-Type Single Family Residence
Source Arizona Regional Multiple Listing Service (ARMLS)
Property Description
The heart of the home is a gourmet chef's kitchen with GE Profile stainless steel appliances, side bar, double wall oven, built-in microwave oven, gas cooktop with hood, glass rinser at sink, under cabinet lights, rich cabinetry with silent close features, extensive storage space, convenient pull-outs, in-cabinet waste baskets, spice rack by cooktop, and separate pantry.
A massive granite island opens into the spacious Living Room, which showcases a stone-wrapped entertainment center with built-in lighted features, a cozy gas-log fireplace, and a surround sound system with two zone (5 speakers in Great Room and 2 speakers on the Patio). A third zone is pre-wired for outside yard speakers.
There is an additional Great Room which provides breathtaking views of the mountains and has large double sliding glass doors to the patio.
The expanded primary suite is a true retreat, offering a bay window with bench seating, private outdoor access, and an impressive en-suite bath. Enjoy a walk-through double shower with additional handled sprayer, rain showers head, and two body sprayers, a statement soaking tub, separate vanities, and a generous walk-in closet.
Guest bedrooms are spacious with mirrored closet doors and well-appointed, complemented by a large, shared bath. There's also a convenient half bath just off the kitchen for guests.
Additional highlights include:
*Extended 3-car garage (3.5)
*Prewired for whole house generator
*Front Load LG Washer/Gas Dryer
*Tankless water heater
*Soft water system
*Dual AZ/Heating Units
*Pre-plumbed for laundry room sink
*Pull-down ladder for attic access in garage
*Outdoor patio heaters (3)
*Pre-wired for outdoor spa and grill
*Eave outlets (4 sets at each corner of the house) for holiday decorations
*Multiple faucet bibs and electrical outlets around the house for convenience
*Separate Dog Run to keep pets out of main backyard
*Master closet houses electronic cabinet wired for internet and cable for connections throughout the house/patio
*Incredible outdoor living space with breathtaking views
*With full asking price will include a Toro Zero turn lawnmower, catcher, and canopy
This is Arizona living at its finest...don't miss the chance to make this one HOME!!!
Location
State AZ
County Cochise
Community Wild Horse 2
Direction Hwy. 92 to The Wild Horse subdivision, take Andalusian Way to Lippizan, go right to E. Molly, go left to property...corner of Hackney and Molly is entire property,,,
Rooms
Master Bedroom Split
Den/Bedroom Plus 4
Separate Den/Office N
Interior
Interior Features High Speed Internet, Granite Counters, Double Vanity, Breakfast Bar, No Interior Steps, Soft Water Loop, Kitchen Island, Pantry, Full Bth Master Bdrm, Separate Shwr & Tub, Tub with Jets
Heating ENERGY STAR Qualified Equipment, Propane
Cooling Central Air, Ceiling Fan(s), ENERGY STAR Qualified Equipment, Programmable Thmstat
Flooring Carpet, Tile
Fireplaces Type 1 Fireplace, Family Room, Gas
Fireplace Yes
Window Features Low-Emissivity Windows,Dual Pane,ENERGY STAR Qualified Windows
Appliance Gas Cooktop
SPA None
Laundry Engy Star (See Rmks)
Exterior
Exterior Feature Private Yard
Parking Features Garage Door Opener, Extended Length Garage, Direct Access
Garage Spaces 3.0
Garage Description 3.0
Fence Block
Landscape Description Irrigation Front
Community Features Gated
View Mountain(s)
Roof Type Tile
Porch Covered Patio(s)
Building
Lot Description Corner Lot, Desert Back, Desert Front, Gravel/Stone Front, Gravel/Stone Back, Irrigation Front
Story 1
Builder Name R. L. Workman
Sewer Septic in & Cnctd, Septic Tank
Water Pvt Water Company
Architectural Style See Remarks, Ranch
Structure Type Private Yard
New Construction No
Schools
Elementary Schools Palominas Elementary School
Middle Schools Palominas Elementary School
High Schools Buena High School
School District Sierra Vista Unified District
Others
HOA Name Wild Horse HOA
HOA Fee Include Maintenance Grounds,Street Maint
Senior Community No
Tax ID 104-01-161
Ownership Fee Simple
Acceptable Financing Cash, Conventional, FHA, VA Loan
Horse Property N
Listing Terms Cash, Conventional, FHA, VA Loan

Copyright 2025 Arizona Regional Multiple Listing Service, Inc. All rights reserved.
"My job is to find and attract mastery-based agents to the office, protect the culture, and make sure everyone is happy! "






