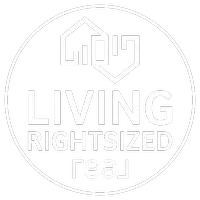
4 Beds
5 Baths
3,586 SqFt
4 Beds
5 Baths
3,586 SqFt
Key Details
Property Type Single Family Home
Sub Type Single Family Residence
Listing Status Active
Purchase Type For Rent
Square Footage 3,586 sqft
Subdivision Chaparral Pines
MLS Listing ID 6916396
Style Spanish,Santa Barbara/Tuscan
Bedrooms 4
HOA Y/N Yes
Year Built 1997
Lot Size 6,052 Sqft
Acres 0.14
Property Sub-Type Single Family Residence
Source Arizona Regional Multiple Listing Service (ARMLS)
Property Description
All open to covered patio, walking right out to lakes & golf~Private cul de sac lot w/ 2.5 garage~Updated entertainer's kitchen w/ loads of pull out cabinets, Viking cooktop, commercial dishwasher, walk-in pantry~BBQ CharmGlo~Community includes two 18-hole golf courses, pools, spas, gyms, parks, courts, trails & restaurants~POSITIONED 5000 ft ASL, 1.5 hrs from all valley cities~Spectacular drive, 20 degrees cooler~SUMMER HOME, 4 seasons~DESIGNER SNOW~
Location
State AZ
County Gila
Community Chaparral Pines
Direction TAKE 3RD LEFT TO GUARD GATE when accompanied with Buyer's agent.
Rooms
Other Rooms BonusGame Room
Basement Walk-Out Access
Master Bedroom Split
Den/Bedroom Plus 5
Separate Den/Office N
Interior
Interior Features High Speed Internet, Granite Counters, Double Vanity, Upstairs, Eat-in Kitchen, Breakfast Bar, Vaulted Ceiling(s), Wet Bar, Kitchen Island, Pantry, Full Bth Master Bdrm, Separate Shwr & Tub
Heating Propane
Cooling Central Air, Ceiling Fan(s), Programmable Thmstat
Flooring Carpet, Tile, Wood
Fireplaces Type 3+ Fireplaces
Furnishings Furnished
Fireplace Yes
Window Features Skylight(s),Solar Screens,Dual Pane,Tinted Windows
Appliance Built-In Electric Oven, Electric Cooktop
SPA None,Above Ground,Heated
Laundry Engy Star (See Rmks), Dryer Included, Washer Included, Upper Level
Exterior
Parking Features Garage Door Opener, Side Vehicle Entry, Attch'd Gar Cabinets, Golf Cart Garage, Shared Driveway, Off Site, Electric Vehicle Charging Station(s)
Garage Spaces 2.0
Garage Description 2.0
Fence Other
Community Features Golf, Pickleball, Lake, Gated, Community Spa, Community Spa Htd, Transportation Svcs, Community Media Room, Guarded Entry, Concierge, Tennis Court(s), Biking/Walking Path, Fitness Center
Utilities Available Propane
View Mountain(s)
Roof Type Shake
Private Pool No
Building
Lot Description Sprinklers In Rear, Sprinklers In Front, Desert Back, Desert Front, On Golf Course, Cul-De-Sac
Story 1
Builder Name Malouf
Sewer Public Sewer
Water City Water
Architectural Style Spanish, Santa Barbara/Tuscan
New Construction No
Schools
Elementary Schools Payson Elementary School
Middle Schools Rim Country Middle School
High Schools Payson High School
School District Payson Unified District
Others
Pets Allowed Call
HOA Name Chaparral Pines
Senior Community No
Tax ID 302-88-009
Horse Property N
Disclosures Agency Discl Req, Seller Discl Avail
Possession Other
Special Listing Condition Owner/Agent, Also for Sale

Copyright 2025 Arizona Regional Multiple Listing Service, Inc. All rights reserved.

"My job is to find and attract mastery-based agents to the office, protect the culture, and make sure everyone is happy! "






