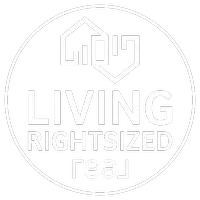$810,000
$799,900
1.3%For more information regarding the value of a property, please contact us for a free consultation.
3 Beds
2 Baths
1,958 SqFt
SOLD DATE : 04/03/2025
Key Details
Sold Price $810,000
Property Type Single Family Home
Sub Type Single Family Residence
Listing Status Sold
Purchase Type For Sale
Square Footage 1,958 sqft
Price per Sqft $413
Subdivision Northwood Manor 2
MLS Listing ID 6831399
Sold Date 04/03/25
Style Ranch
Bedrooms 3
HOA Y/N No
Originating Board Arizona Regional Multiple Listing Service (ARMLS)
Year Built 1961
Annual Tax Amount $3,231
Tax Year 2024
Lot Size 10,777 Sqft
Acres 0.25
Property Sub-Type Single Family Residence
Property Description
Gorgeous updated home located in desirable North Central Phoenix. This 3 bedroom, 2 bathroom + office/den home offers the perfect blend of modern amenities and classic charm. Updated kitchen and bathrooms, beautiful newer wood floors, incredible primary walk in closet, newer roof and AC as well. Step outside to a serene backyard with plenty of space for outdoor activities and beautiful diving pool.
This home has been well maintained for the last 20+ years and is ready for you to make it your home. Just minutes from shopping dining, parks, etc., and quick access to major roads and highways. This is more than just a home; it's the lifestyle you've been looking for. Whether you're relaxing indoors or enjoying the outdoors, this is the place to call home.
Come for a visit today! Your perfect home awaits.
Location
State AZ
County Maricopa
Community Northwood Manor 2
Direction North on 7th St. East on Myrtle to home.
Rooms
Master Bedroom Not split
Den/Bedroom Plus 4
Separate Den/Office Y
Interior
Interior Features Eat-in Kitchen, No Interior Steps, Pantry, 3/4 Bath Master Bdrm, Double Vanity, Granite Counters
Heating Electric
Cooling Central Air, Ceiling Fan(s), Programmable Thmstat
Flooring Carpet, Wood
Fireplaces Type None
Fireplace No
Window Features Dual Pane
SPA None
Exterior
Carport Spaces 2
Fence Block, Wood
Pool Diving Pool, Private
Amenities Available None
Roof Type Composition
Porch Covered Patio(s)
Private Pool Yes
Building
Lot Description Grass Front, Grass Back, Auto Timer H2O Front, Auto Timer H2O Back
Story 1
Builder Name Unknown
Sewer Public Sewer
Water City Water
Architectural Style Ranch
New Construction No
Schools
Elementary Schools Madison Richard Simis School
Middle Schools Madison Meadows School
High Schools North High School
School District Phoenix Union High School District
Others
HOA Fee Include No Fees
Senior Community No
Tax ID 160-28-102
Ownership Fee Simple
Acceptable Financing Cash, Conventional, FHA, VA Loan
Horse Property N
Listing Terms Cash, Conventional, FHA, VA Loan
Financing Conventional
Read Less Info
Want to know what your home might be worth? Contact us for a FREE valuation!

Our team is ready to help you sell your home for the highest possible price ASAP

Copyright 2025 Arizona Regional Multiple Listing Service, Inc. All rights reserved.
Bought with Realty ONE Group
"My job is to find and attract mastery-based agents to the office, protect the culture, and make sure everyone is happy! "






